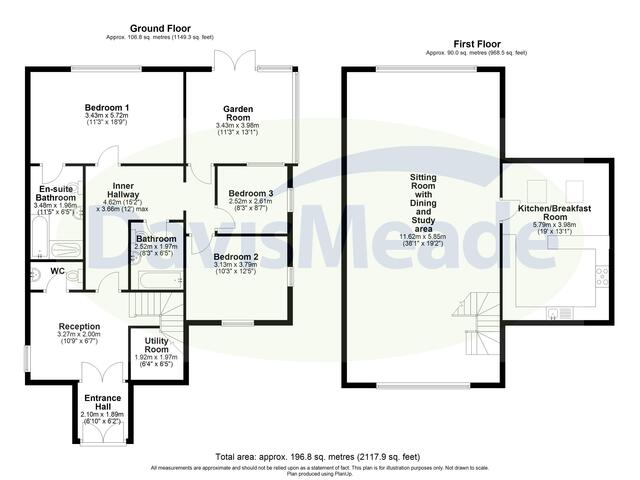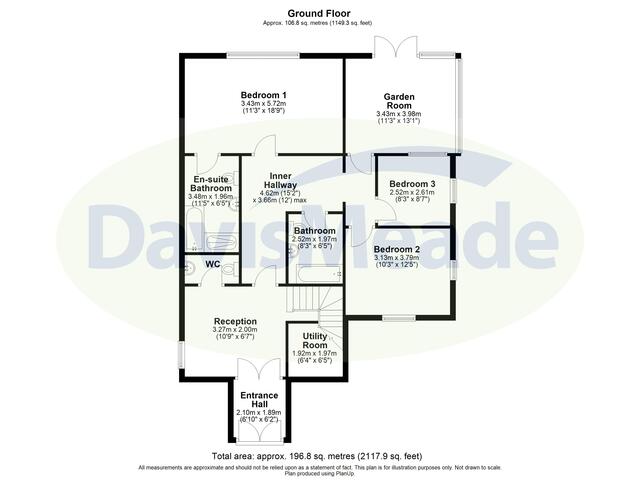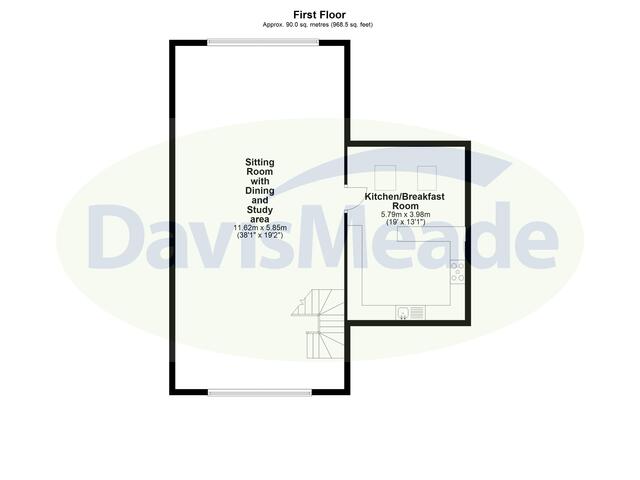£850,000
0 beds 0 baths
Available
St. Martins Lane, Marshfield,
Summary
A one-of-a-kind three-bedroom semi-detached former infant school with pretty gardens, breathtaking views and parking, tucked away off Marshfield's High Street.
Description
Steeped in history, The Old Infant School is a one-of-a-kind property with lovely gardens, far-reaching views and parking.
Entering into the Vestibule through double doors which in turn leads onto the foyer through the solid stone door surround and original hardwood door.
Foyer; window to side elevation, doors into the w/c, inner hallway and utility room. Stairs leading to the first floor.
W/C; Low-level w/c and wash hand basin.
Utility room; gas-fired boiler, hot water tank and space for a washing machine.
Inner hallway; large built in cupboard with open shelving
Bedroom one; integrated wardrobes and large stone mullion window overlooking patio
En-suite; Large shower cubicle, wash hand basin, low level w/c, modern panel bath and heated towel rail.
Bedroom two; stone mullion windows to front and side elevation and fitted wardrobes.
Bedroom three; fitted wardrobe and window to rear elevation
Sun room; Fitted shelving, windows to rear and side elevation and patio doors opening onto the garden.
Bathroom; Low level w/c, wash hand basin, modern panel bath with shower over and heated towel rail.
To the first floor;
Living room; the heart and soul of the house with large stone mullion windows to both ends of the room bringing in an abundance of natural light and giving the perfect frame for the far-reaching views towards Charmy Down/ Cold Ashton.
Kitchen/diner; with a range of base units and larder cupboards with corrian worktops, large Rangemaster stove with extractor over, integrated fridge/freezer and dishwasher, 1 1/2 bowl sink with drainer and windows to the rear elevation.
Outside; to the front of the property there is parking for two cars and access to the rear garden. To the rear there is a large west-facing garden laid predominately to patio, with a variety of trees and shrubs. To the rear of the garden, there is a stone-built garden shed.
Local authority and rates: South Glos Council
Council tax band: C = £2,158 Tax Year 2024/25
Electricity supply: Mains
Water supply: Mains
Sewerage: Mains
Heating: gas central heating, Secondary Heating: None
Possible Broadband speed: i.e Basic 18 Mbps, Superfast 67 Mbps
Utilities, Rights, Easements & Risks
Utility Supplies
| Electricity | Ask Agent |
|---|---|
| Water | Ask Agent |
| Heating | Ask Agent |
| Broadband | Ask Agent |
| Sewerage | Ask Agent |
Rights & Restrictions
| Article 4 Area | Ask Agent |
|---|---|
| Listed property | Ask Agent |
| Restrictions | Ask Agent |
| Required access | Ask Agent |
| Rights of Way | Ask Agent |
Risks
| Flooded in last 5 years | Ask Agent |
|---|---|
| Flood defenses | Ask Agent |
| Flood sources | Ask Agent |

































